Slate // Indianapolis, IN
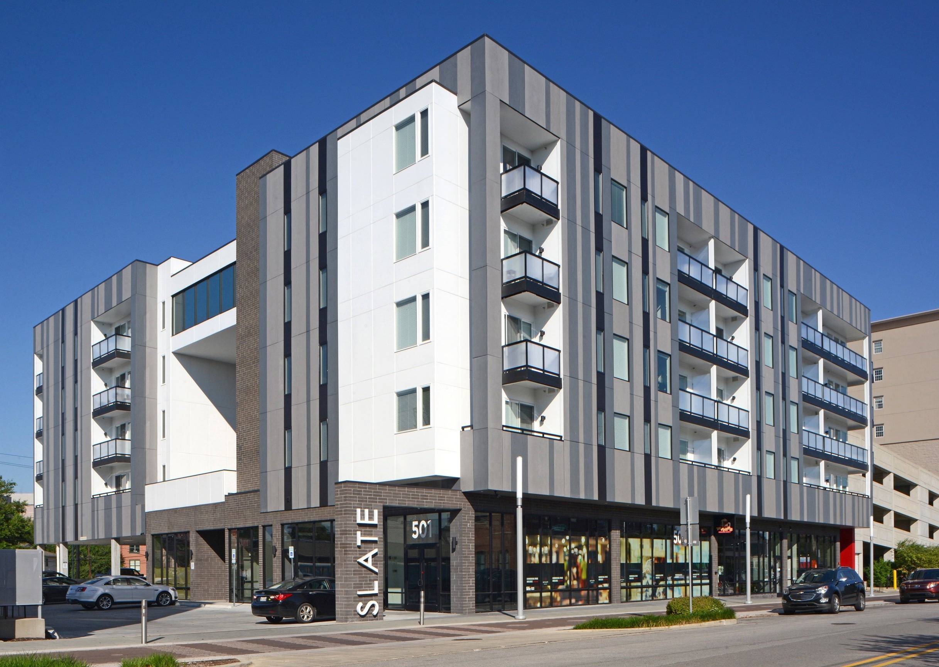
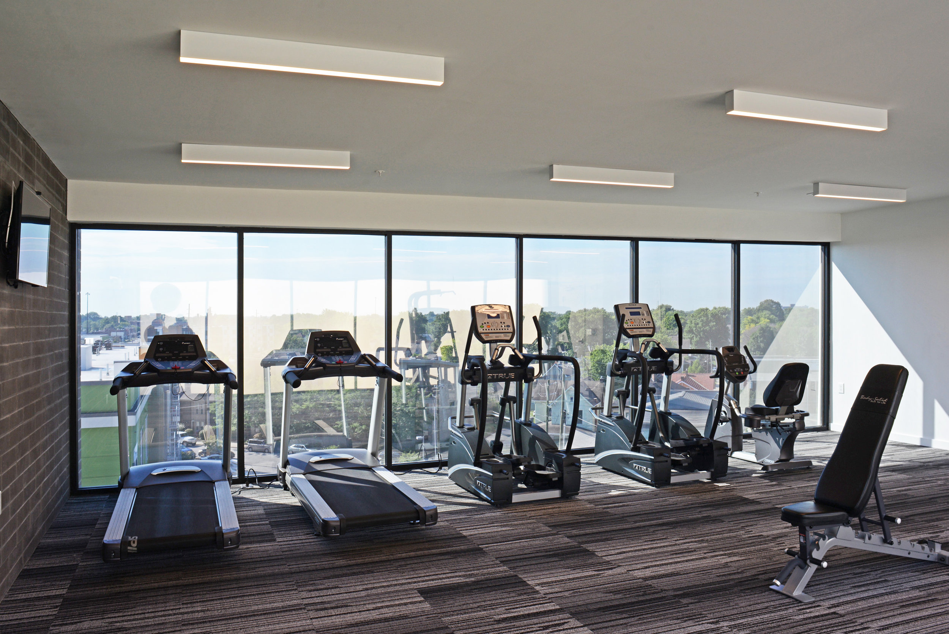

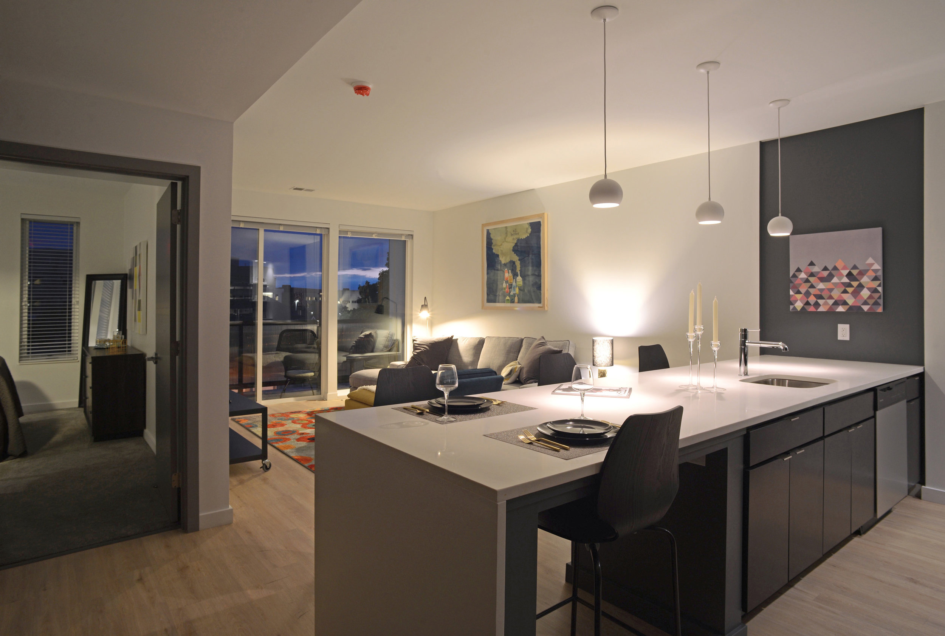
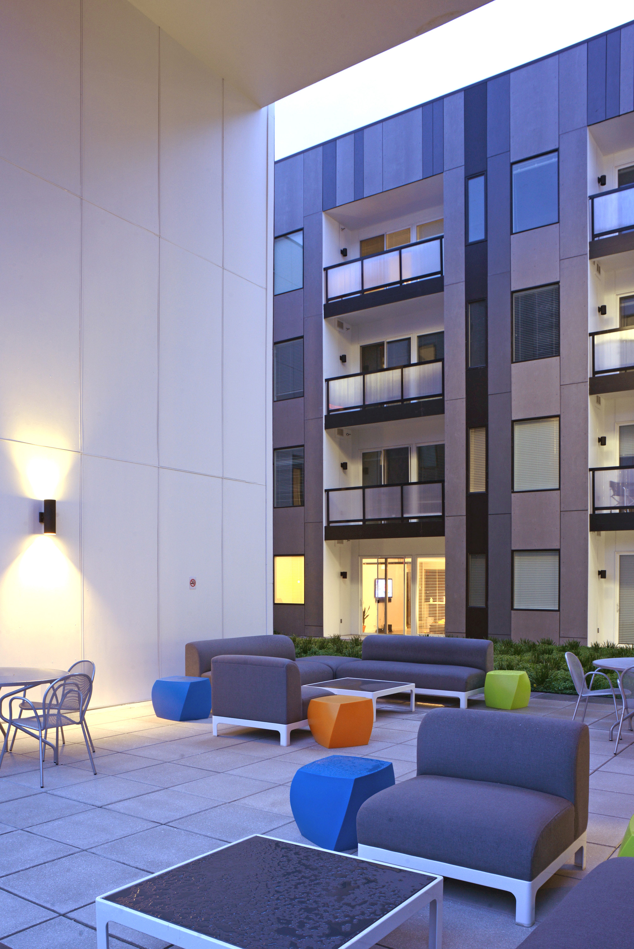
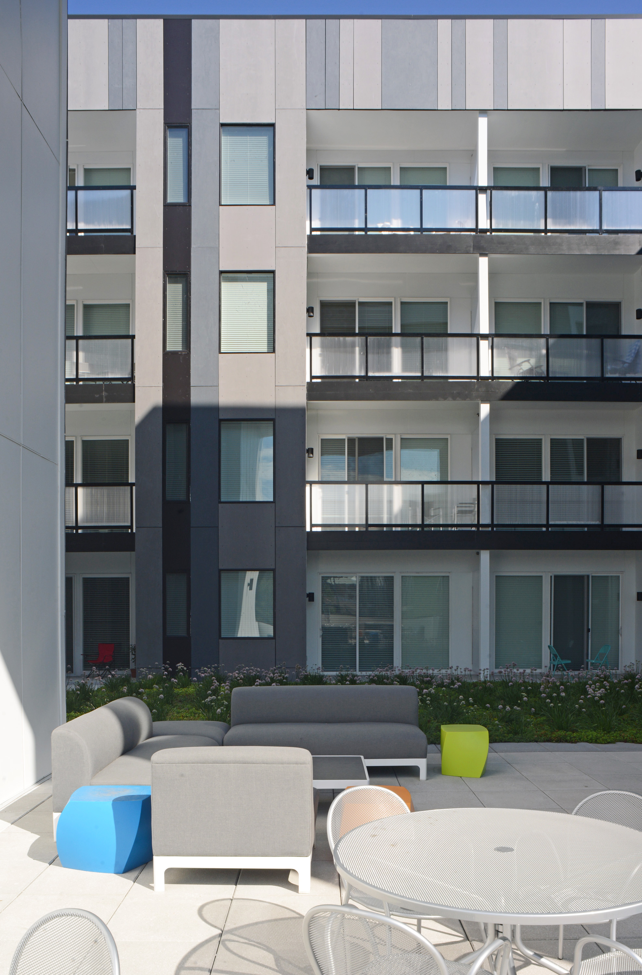

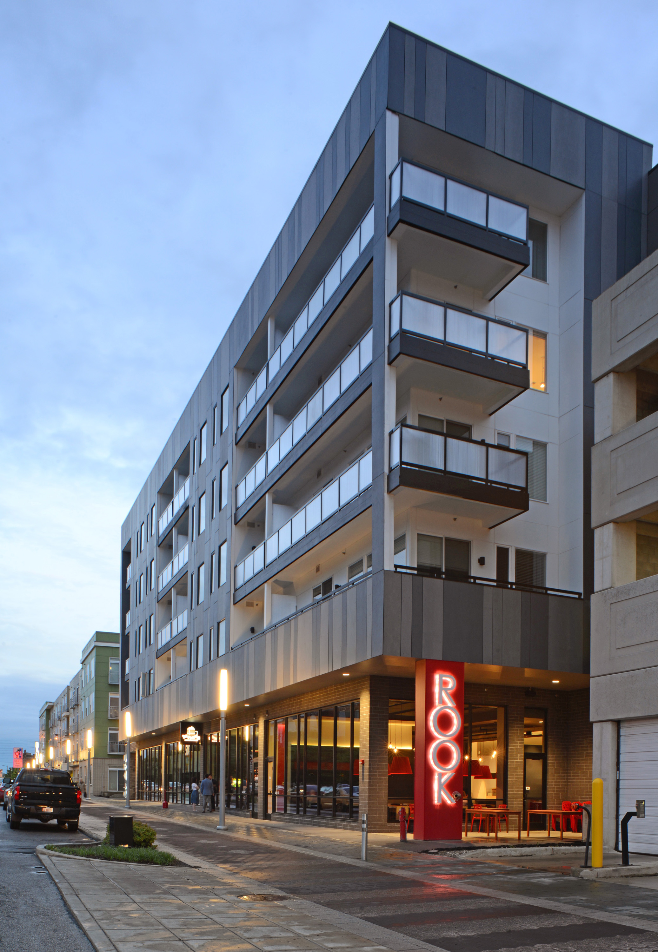
This multi-family, mixed use development in the Fletcher Place neighborhood had several unique complexities for the design team to solve. Due to the tight site constraints of adjacent buildings and the Indianapolis Cultural Trail, excavation for the below-grade parking area was a challenge. To solve this, CE Solutions worked with the contractor to develop a soil shoring system to support the soil and adjacent foundations during construction. The site also provided limited space for the crane to erect the steel structure. CE Solutions worked with the contractor to develop a shoring strategy that allowed the crane to be set on the elevated concrete podium slab during construction. Additionally, the fitness center is an elevated “bridge” structure between two portions of the building. Due to the nature of the facility, the floor was analyzed for vibration and the impacts on the surrounding residential spaces. Cantilevered porch elements also added complexity to the design of Slate.
Size | 80,000 square feet
Constructed | 2015

