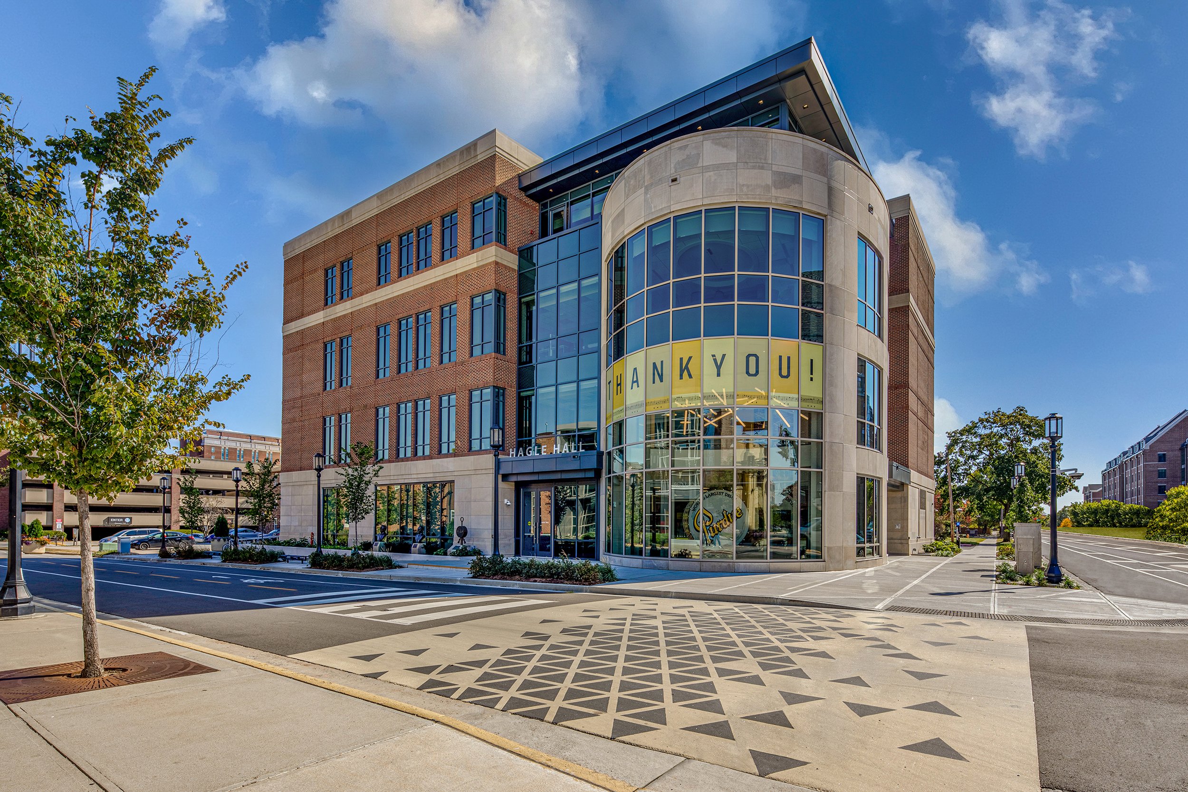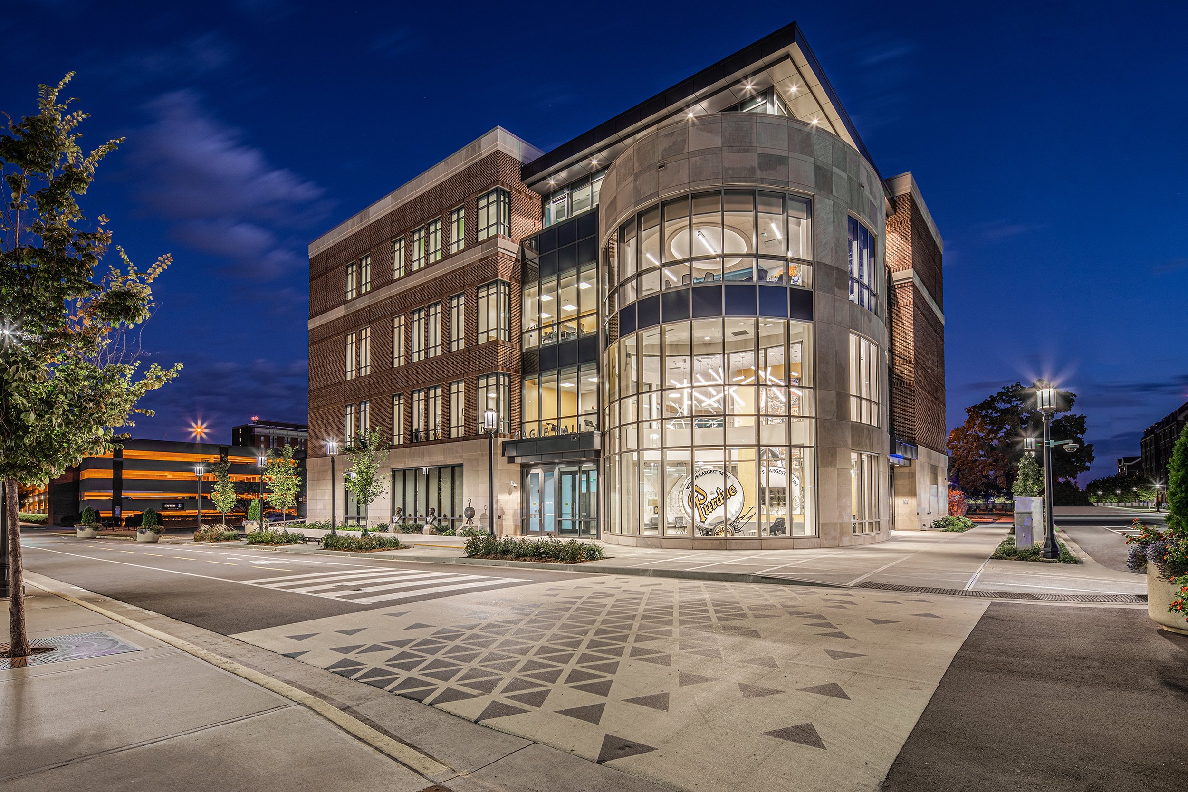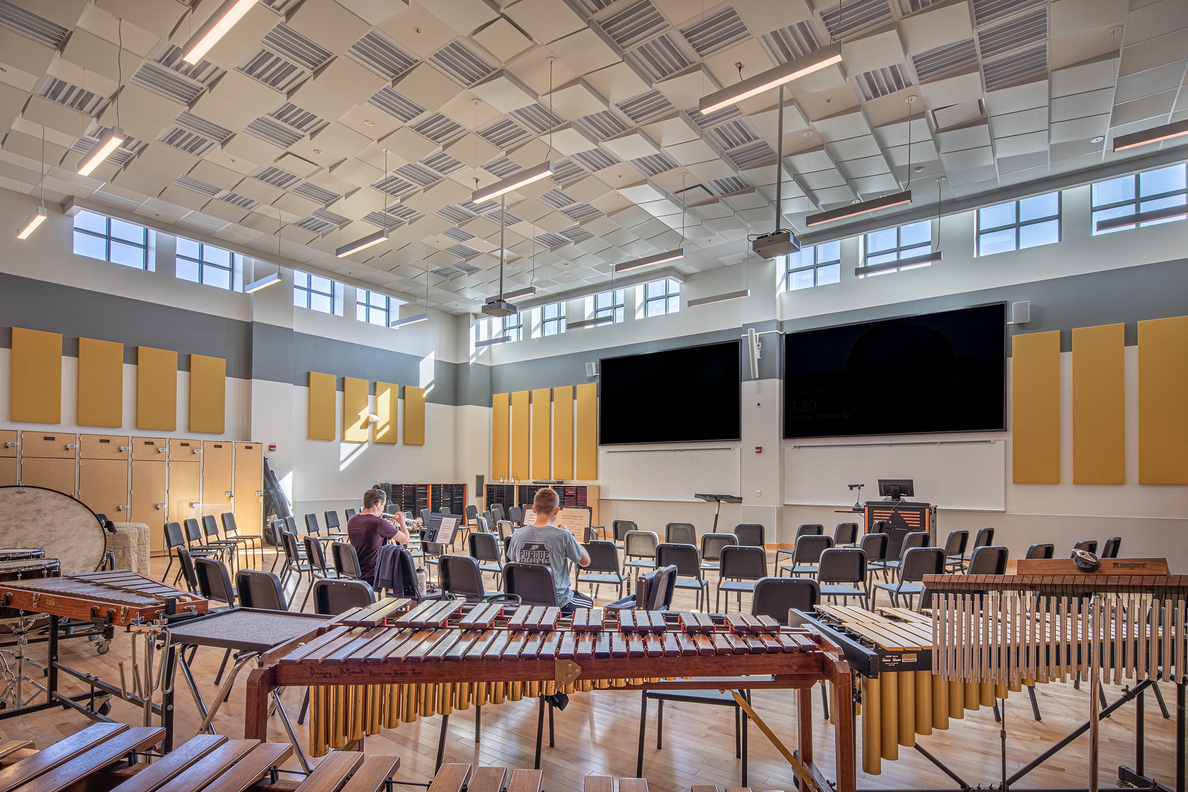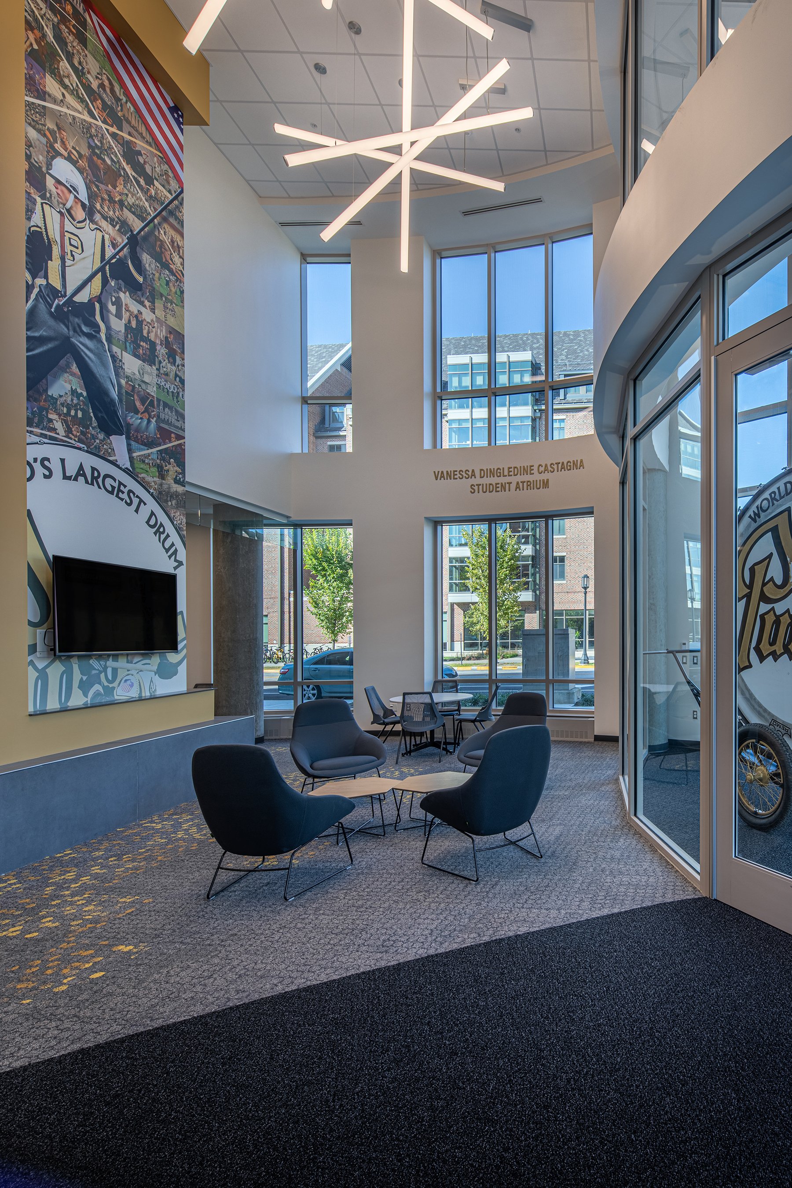Hagle Hall, Purdue University // West Lafayette, IN




CE Solutions worked with Purdue University to first develop a feasibility study for a new Bands and Orchestras building. The purpose of this study and the subsequent project was to consolidate all various music programs into one accessible facility that has sufficiently sized rehearsal spaces, proper acoustic separation, adjacent support spaces, and a place to share the program’s rich history with all students. Additionally, the building is set to be a LEED Silver-certified building.
Size | 37,500
Constructed | 2022

